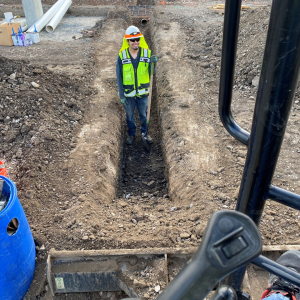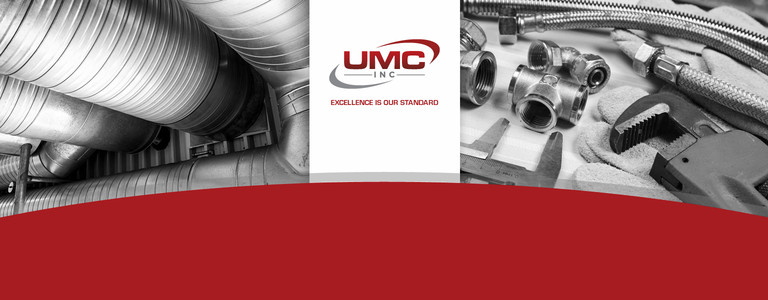 In multi-family developments, with hundreds of suites to manage, getting the underground rough-in plumbing in place is a pivotal step. These systems, which remain unseen, keep the building’s plumbing system running. During this process, we lay the groundwork for the building’s drainage systems and water supply lines and hook them up to existing utility lines or, in some cases, build new utility lines.
In multi-family developments, with hundreds of suites to manage, getting the underground rough-in plumbing in place is a pivotal step. These systems, which remain unseen, keep the building’s plumbing system running. During this process, we lay the groundwork for the building’s drainage systems and water supply lines and hook them up to existing utility lines or, in some cases, build new utility lines.
Laying the plumbing system foundation
The underground rough-in plumbing phase involves installing the foundational elements of a building’s plumbing system below or at ground level. This process involves laying out pipes for water supply, drainage, and venting for multi-family developments to ensure each unit is connected to the broader plumbing network. Unlike a traditional commercial building, which has several large water supply and drainage systems to service the whole building, This phase of construction typically focuses on three main objectives:
- Designing and installing the drain, waste, and vent system layout: Our team must design the system to handle the wastewater from hundreds of units.
- Installing water supply lines: Installing the pipes that carry water to the building’s various units, and hooking these lines up to exisiting utlity systems. Sometimes, when the project is outside a city’s utility network, we must install new lines or water storage systems.
- Testing the system: Before further plumbing construction, we must complete pressure testing of the new pipes to ensure they are tightly sealed and functional.
Common challenges that arise during the rough-in phase
Like every phase of construction, there are a lot of challenges that can come up to hinder our progress. Some of the most common challenges we face include:
- Excavation issues: Different types of ground can make the excavation process more difficult. For example:
- Sand: It is easy to dig but prone to cave-ins and requires additional stabilization measures.
- Rocky terrain: Breaking through rocks can complicate the digging and excavation process.
- Shale: Can significantly extend excavation timelines and requires specialized equipment.
- Frozen terrain: Excavation work can be challenging in sub-zero temperatures when the ground freezes.
- Pressure and drainage issues: Multi-story buildings have challenges maintaining consistent water pressure and adequate drainage because of their complex plumbing systems. During the underground rough-in phase, we implement designs to reduce these problems.
- System pressure issues: Gravity can hinder water flow to upper floors, so it’s sometimes necessary to install booster pumps or hydro-pneumatic storage tanks to ensure adequate water flow.
- Drainage issues: Large buildings require vertical stacks and branch lines to move wastewater efficiently from each unit to the municipal sewer system.
- Cross-unit issues: The shared plumbing systems in a multi-family building mean that plumbing issues in one unit, such as a clogged drain, can affect multiple units. We have to design the system during the rough-in phase to minimize cross-unit issues when the system is fully operational.
Trust our turn-key plumbing services
The underground rough-in plumbing phase ensures there is reliable access to water and a functional drainage system throughout the building. If you’re planning a multi-family development, hiring a firm like ours that is experienced in turn-key plumbing and HVAC services can be an advantage for your project. We understand the unique challenges of multi-family developments and can ensure a smooth underground rough-in construction process so that your development has a high-quality plumbing system that supports all units. Reach out today for a bid for your next multi-family project.






